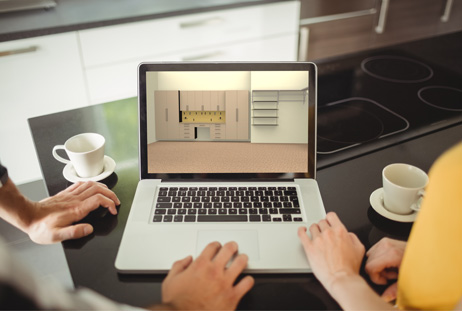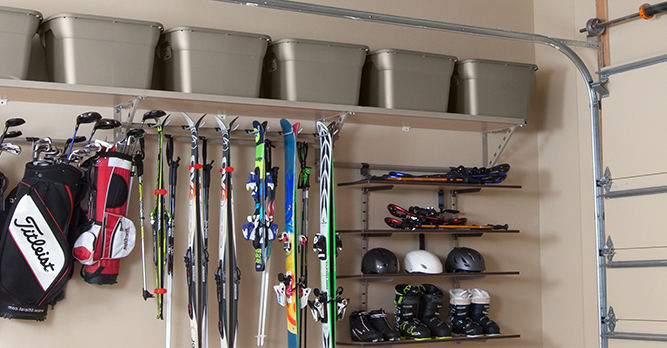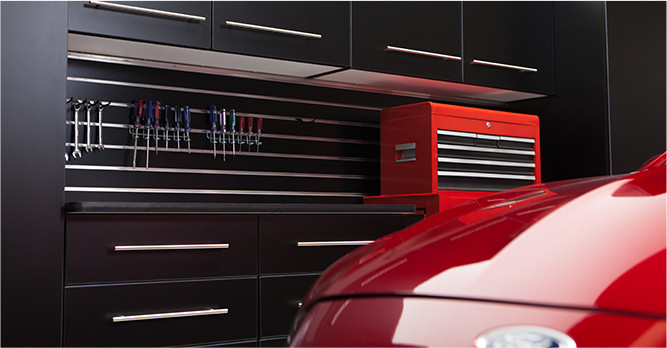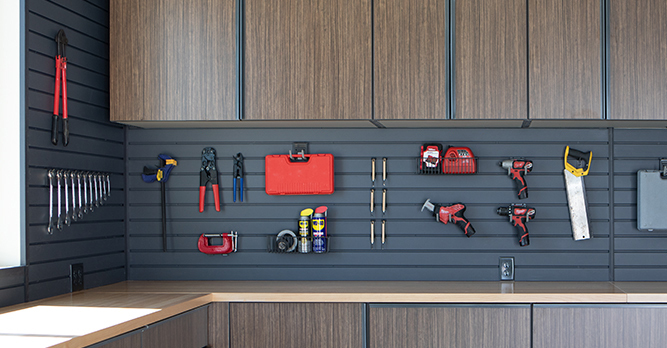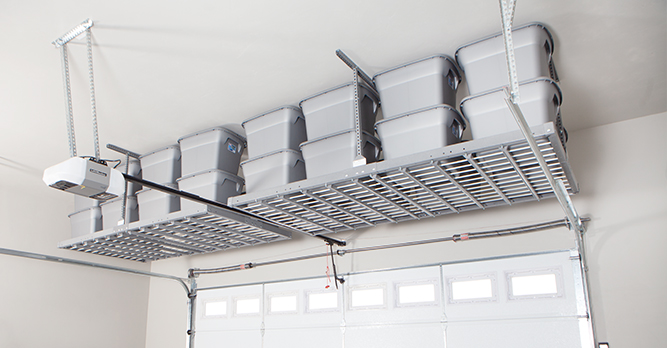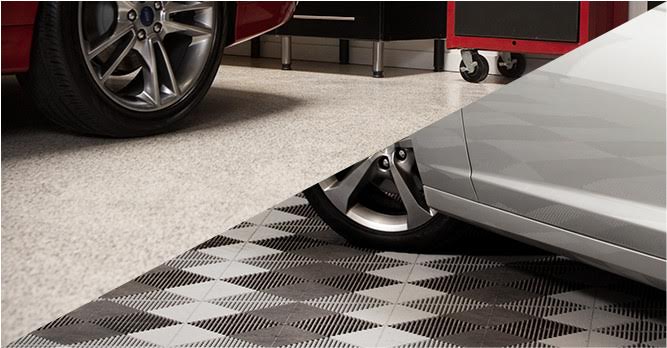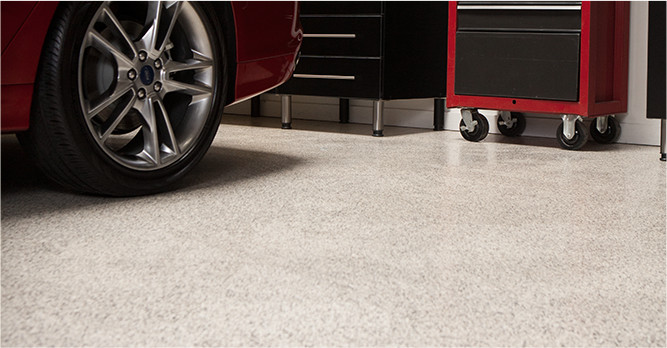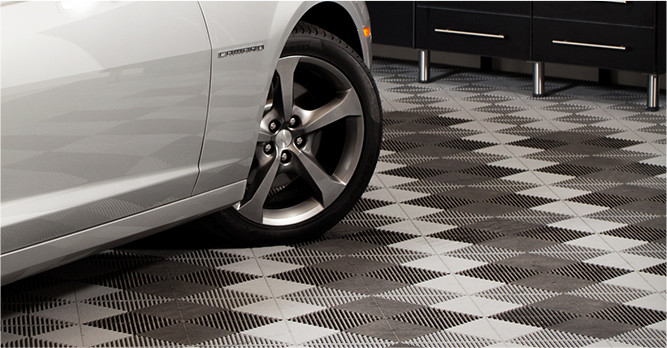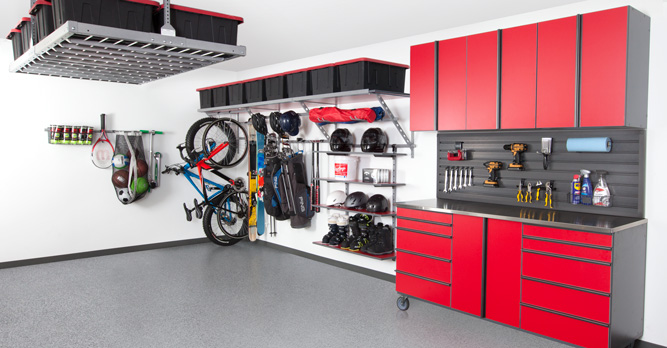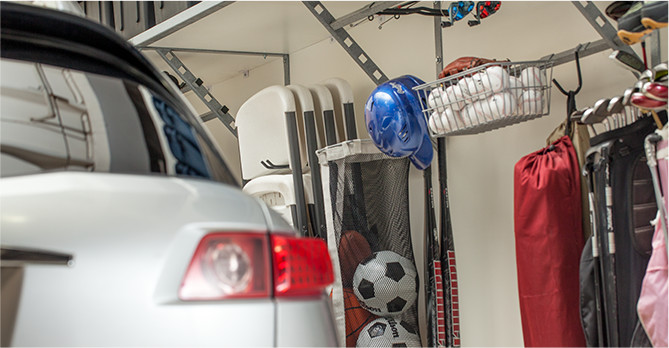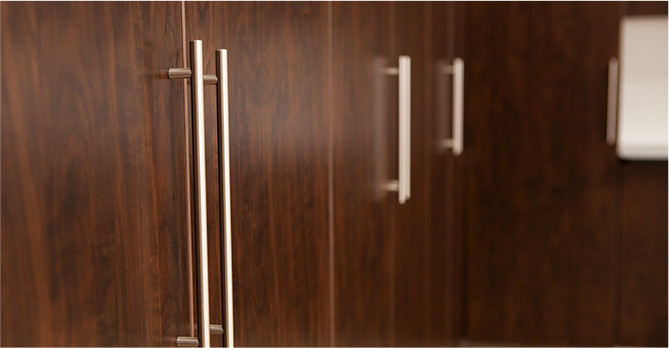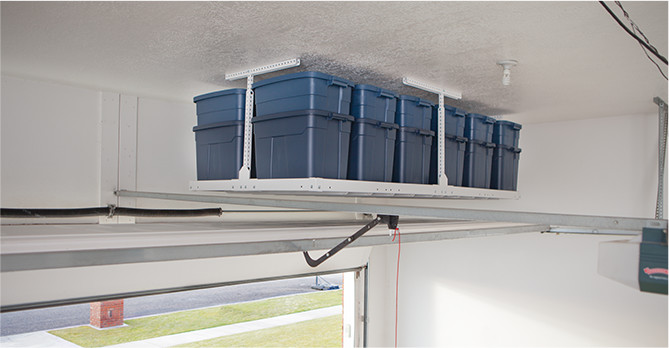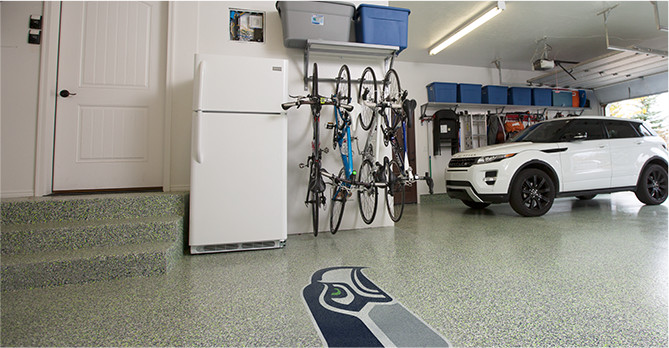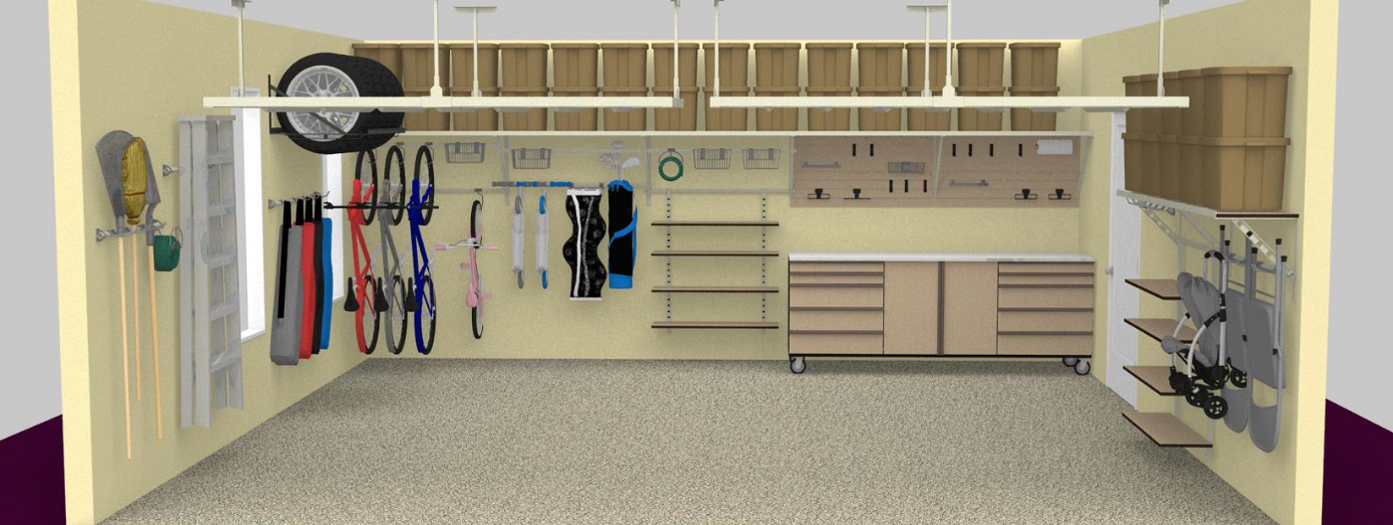VISUALIZE YOUR GARAGE REMODEL
Not sure what to expect from a few shelves and a cabinet? Let us show you. We will draw your garage into our 3D Garage Remodel Software with any unique features of the space to show you how our products will interact with your space. These complimentary 3D Renderings make it possible for our clients to envision their garage enhancement project with ease.
See some of our sample garage renderings from previous projects here.
// CONSULTATION
- It's imperative that our consultants visit your garage to fully understand the limits and possibilities of the space. We will also discuss your storage goals with you. After we've gathered all of the measurements and information we need, we will draw your garage interior into our 3D Design Software.
- // EDIT YOUR design
Your completed garage storage designs will be emailed to you for your review. The designs can be viewed from multiple angles. If any edits are necessary to the system, we are happy to make changes. Any edited designs will be sent to you for review as well. - // Set up the installation
After you've approved of your garage storage designs, we can get your installation booked. Most installations take only 1-2 days to complete!
FREE ESTIMATE
